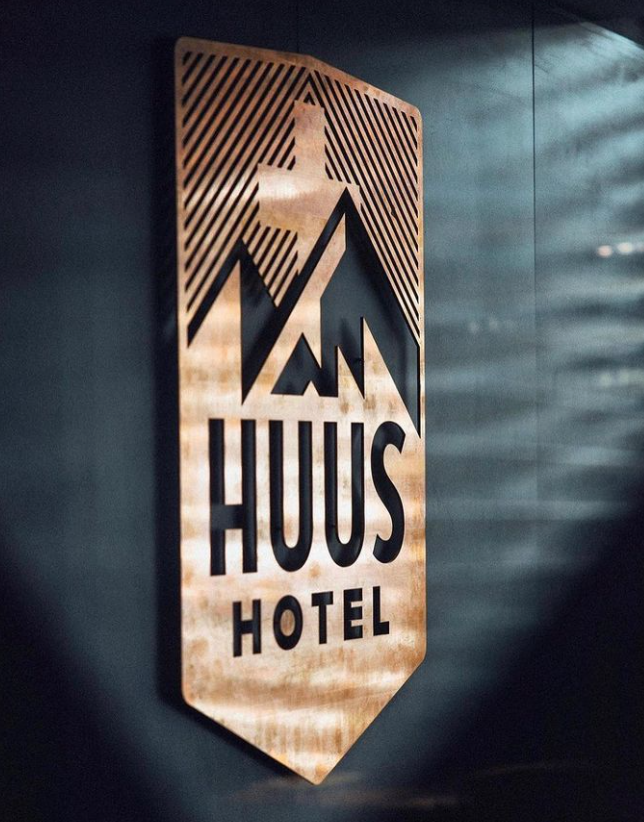The Inspiration
Sandra was born in Switzerland, and when we travel back to the Bernese Oberland, we sometimes stay at our favorite hotel, Huus. The atmosphere and ambiance of the hotel makes us happy and we feel at home.
We wanted to bring that same level of love and comfort that we had at the hotel to our own cabin in the woods so Huus became the loose inspiration of Huusli.
We started our search in December of 2019 and quickly found this little cabin on a wooded lot close the beach. Sandra fell in love with what she thought the cabin “could be.” In January 2020, the cabin was purchased and they immediately went to work on renovations. For the next 9 months, Scott worked on the cabin to create Sandra’s vision of this little Swiss chalet in Michiana.
“Every board in this cabin has been touched to create the cabin it is today.”
The Goal
Sandra fell in love with Harbor Country many years ago, and was always looking for a small getaway with strong design vibe. Once we found this cabin, the main goal was to create a romantic weekend hideaway with influences of Switzerland throughout. Sandra wanted to bring higher end/modern elements to this cabin built in 1951 while maintaining its original charm.
Before and After
Slide the dial left and right to see a room to room comparison of the changes.
Great Room
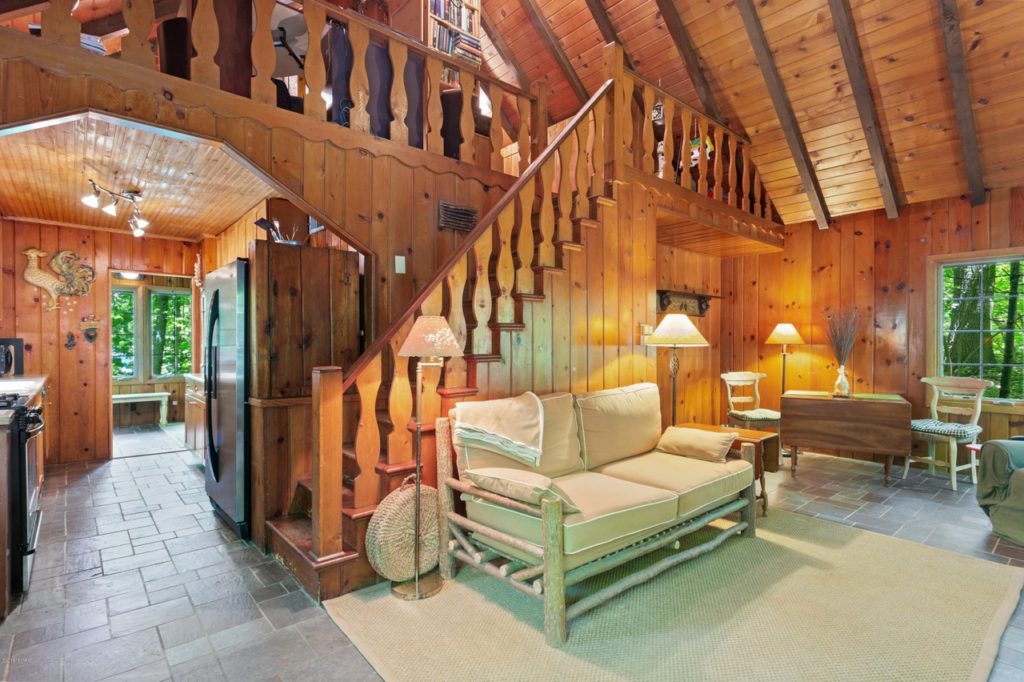
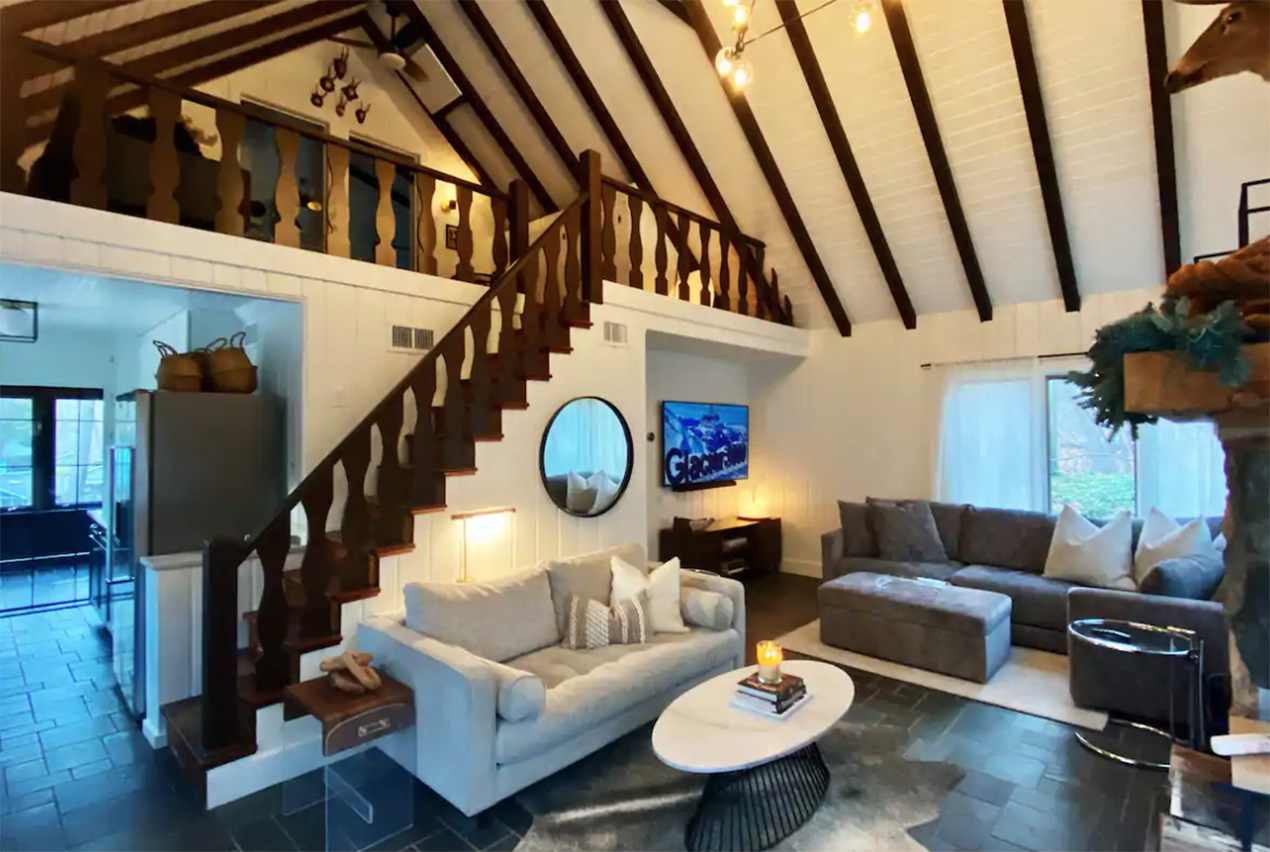
The original interior wood was an orangey pine color that Sandra didn’t like and she wanted to paint everything white. Though the cabin was adorable, Scott couldn’t image her vision just yet and thought that painting everything white was too severe. In addition to the paint, an area rug left adhesive all over the floors, the angles to the kitchen entrance had to be squared off, and on-going negotiations were had about the railings, which Scott hated. There was no budget to paint the ceiling white, so as a surprise to Sandra, Scott worked in the evenings painting it himself, along with the ceiling in the loft. Eventually they both agreed that the railings should stay, as it added to the “cabin-ness” of the interior. The deer head above the mantel is original to the cabin, and was taken down and given a good cleaning before rehung. We noticed “1934” carved into the horns and loved him even more once we realized how old he was.
Kitchen
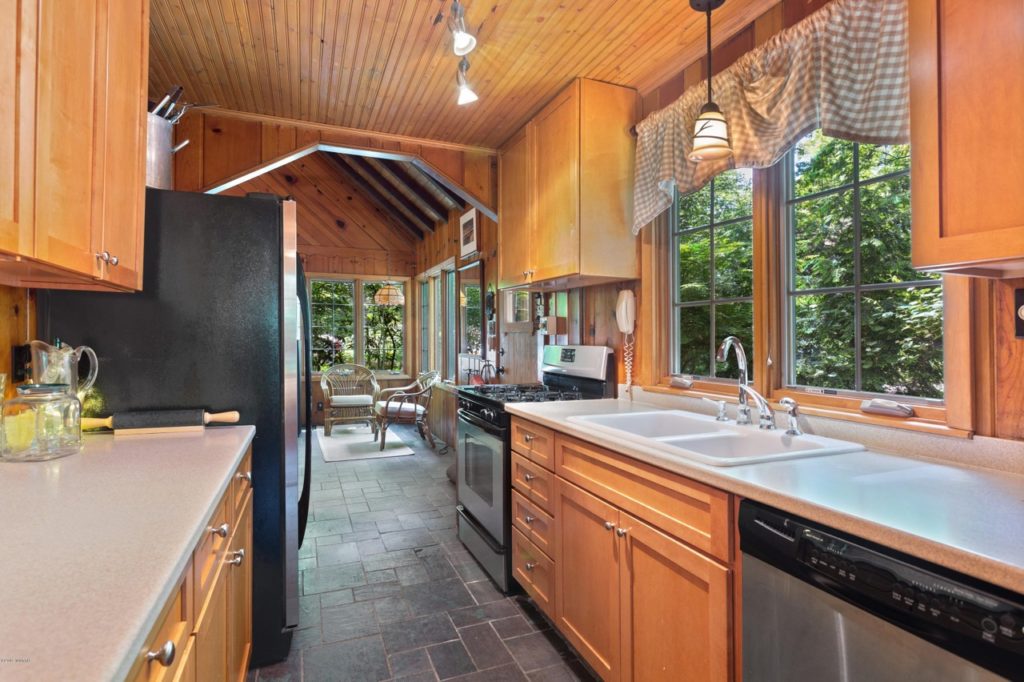

We replaced the cabinets on the sink side with open shelving. Repainted the bottom cabinets on both sides. We added all new appliances (yay Abt!) to include a down draft gas stove, dishwasher and fridge, along with a new sink, faucet and quart countertops. New lighting and crown molding were the final touches.
TV Nook
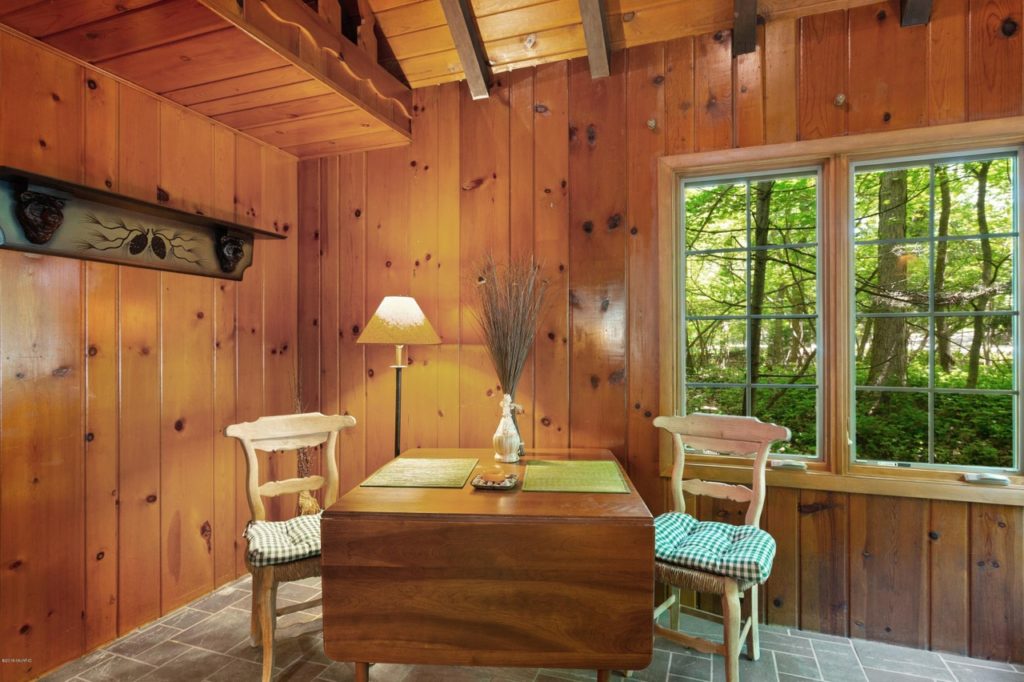
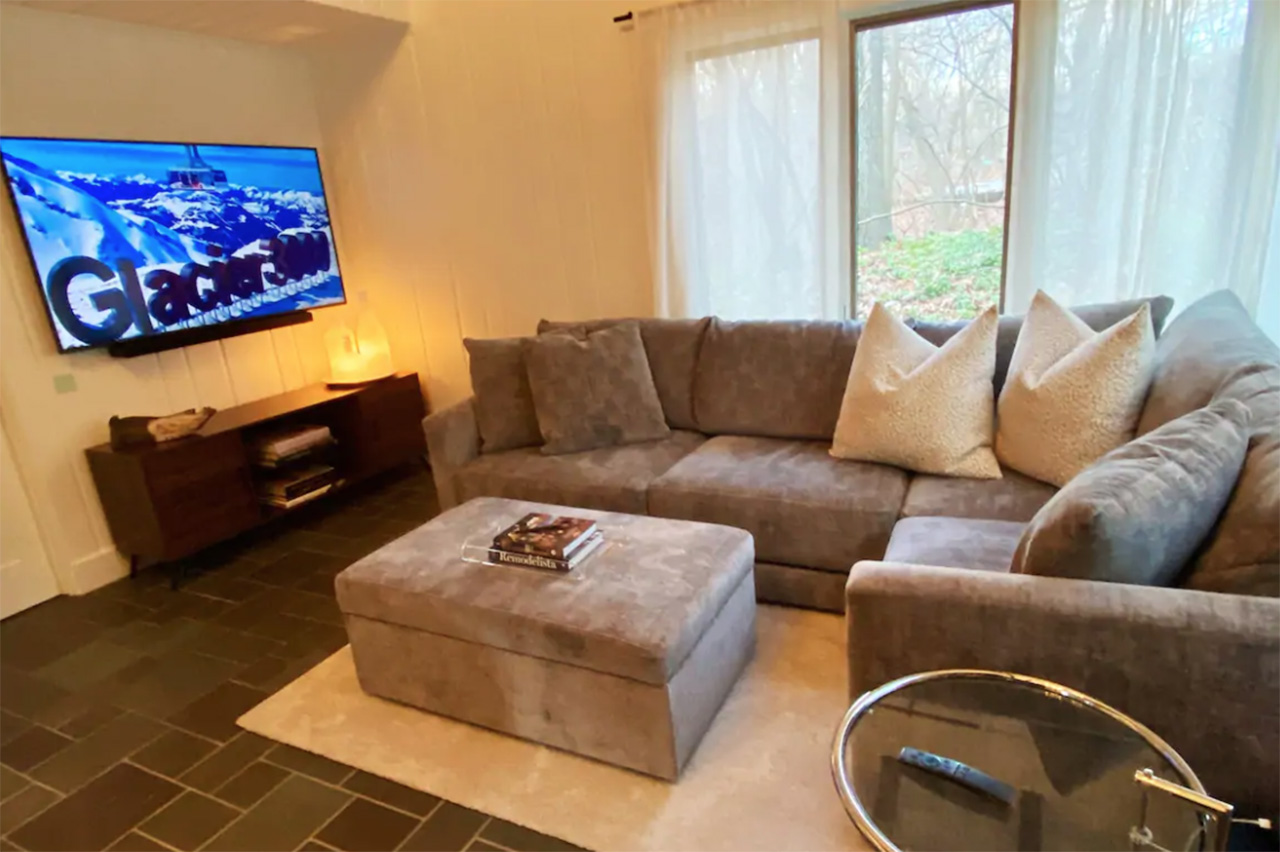
We created an entirely new seating area and added a 65″ TV with soundbar. The bottle lamp on the TV cabinet is Scott’s favorite “art” piece in the cabin. The ottoman has storage and hides all the comfy throws needed.
Loft
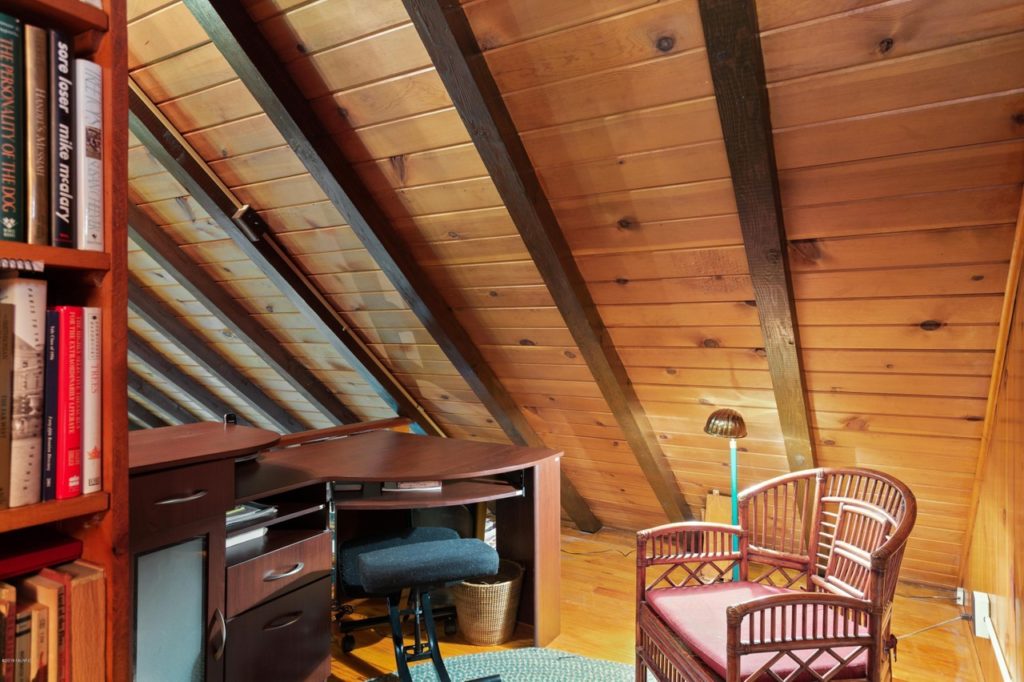
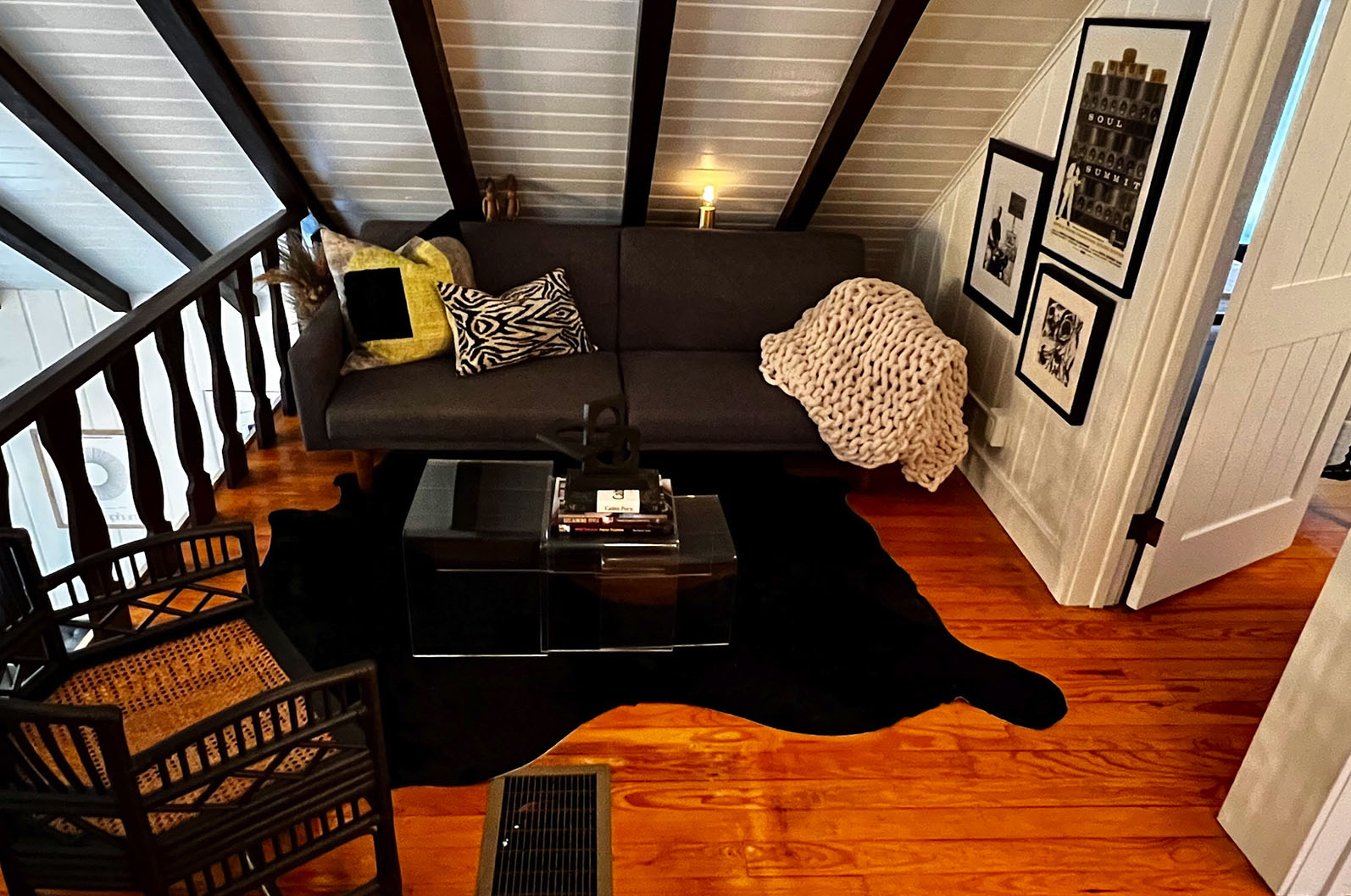
This room originally had two ducts running through the middle of the room with a column and a book shelves built around it. It really limited the space we had up there and Sandras vision of the space. We replaced and relocated much of the ductwork and installed a high efficiency HVAC that allowed us to run the exhaust through the bathroom rafters. This allowed us to completely open the space up and allow much more light in upstairs.
Master Bedroom
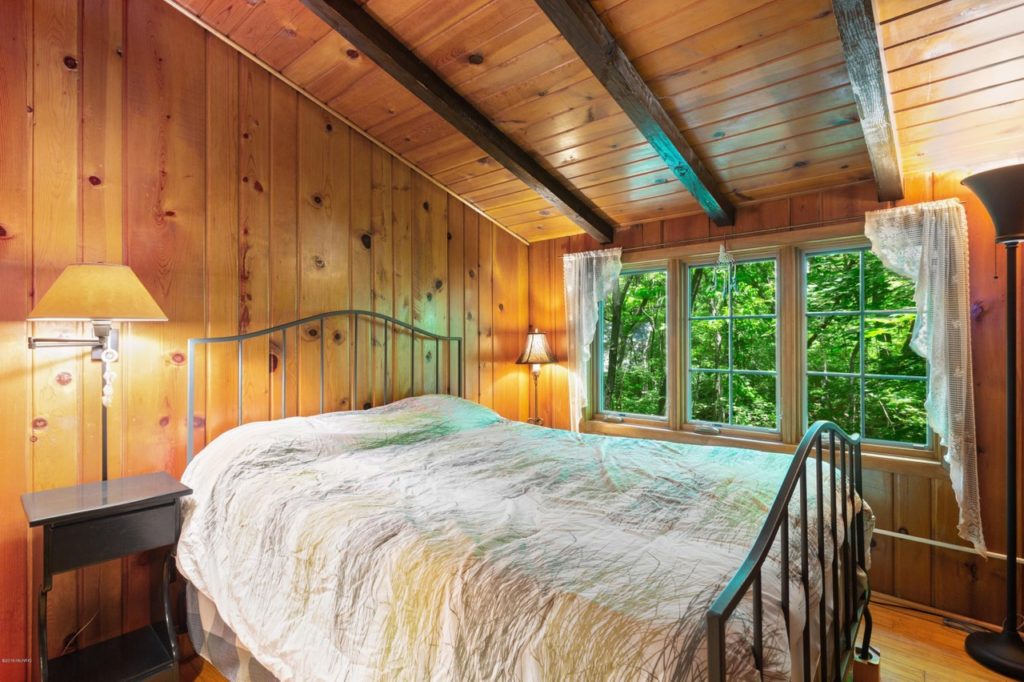
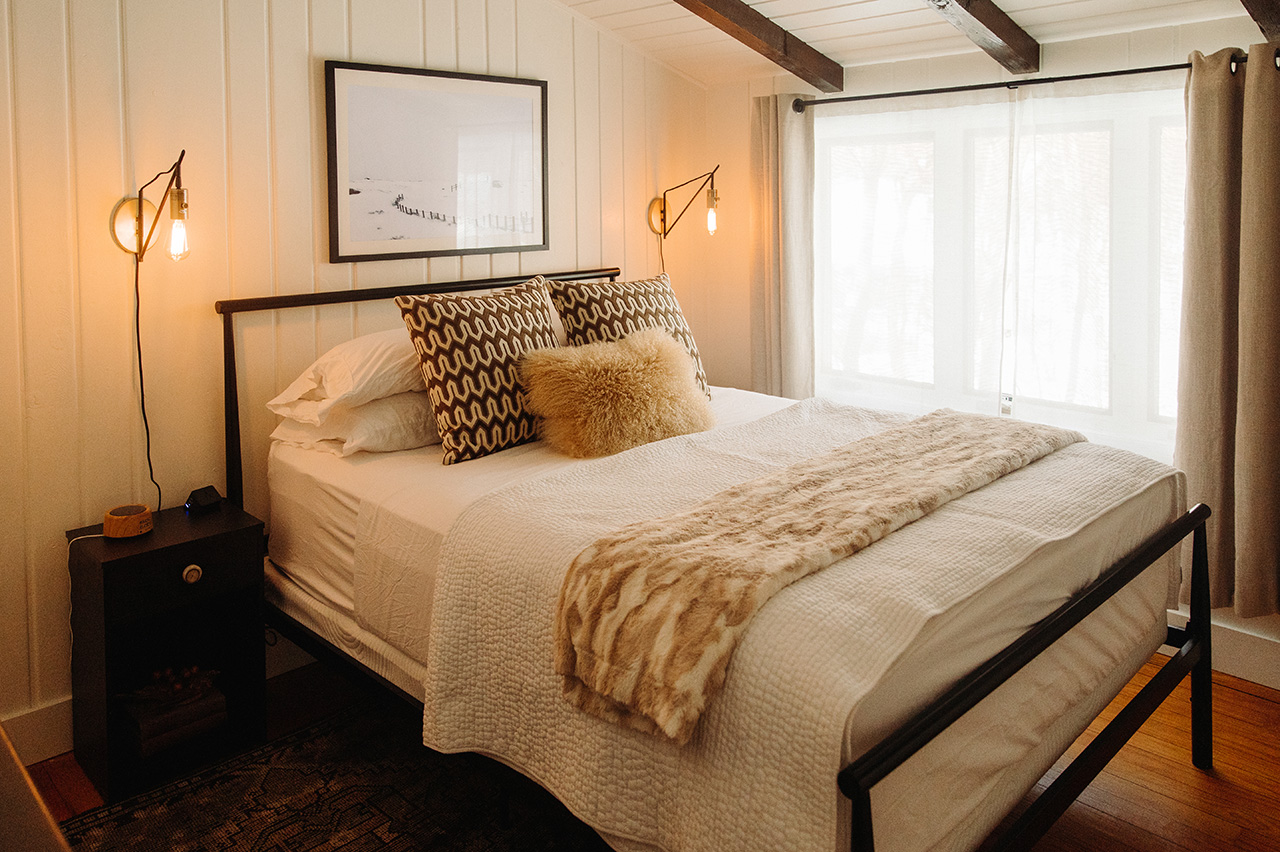
When we first started this project, Scott thought he would paint the walls white and the leave the original ceiling. Sandra talked him into painting the ceiling white, afterall. After seeing the ceiling finished we knew we would want to do the ceiling in the great room and loft…$$$$… A 43″ TV was added and shelving put into the closet separating the master and guest room.
Guest Bedroom
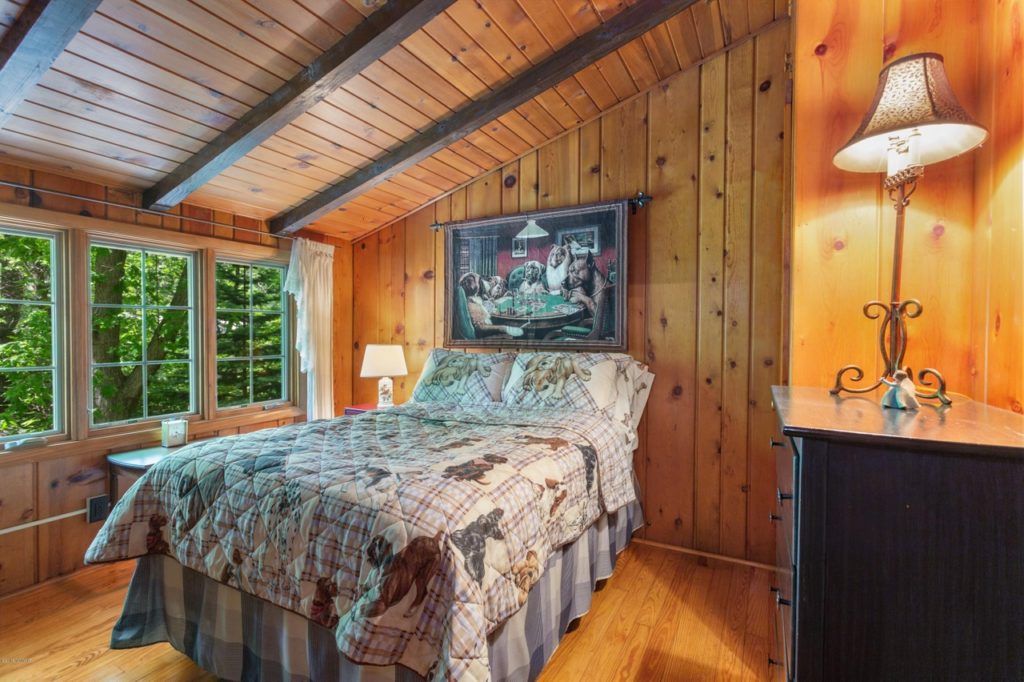
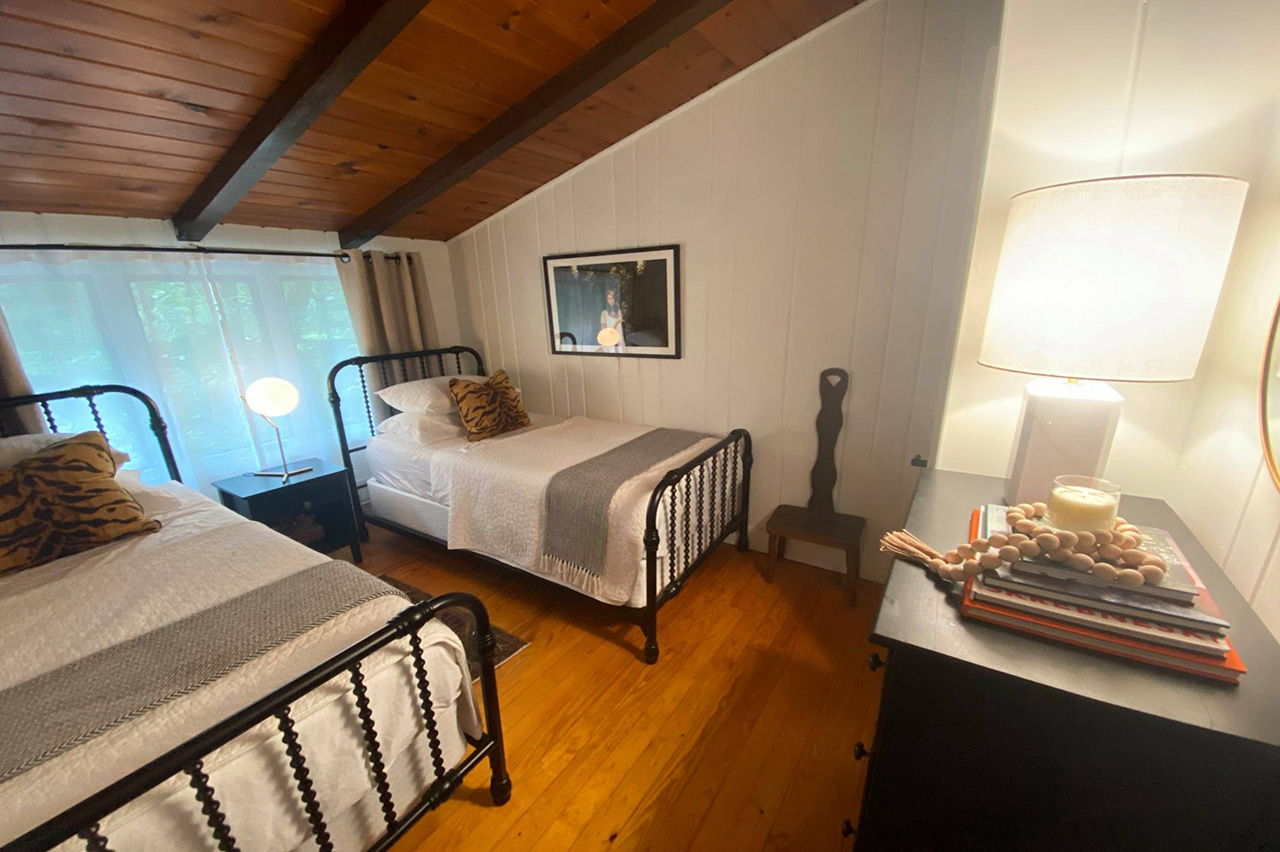
This was the first room that was remodeled. This time we actually left the ceiling alone and we do appreciate the different vibe it gives. We put in two single beds just in case extra beds were needed. Since Scott snores sometimes it’s where Sandra scuttles off to in the middle of the night, on occasion. Lana Del Rey is Sandra’s favorite singer so we had to add her somewhere…
Sunroom
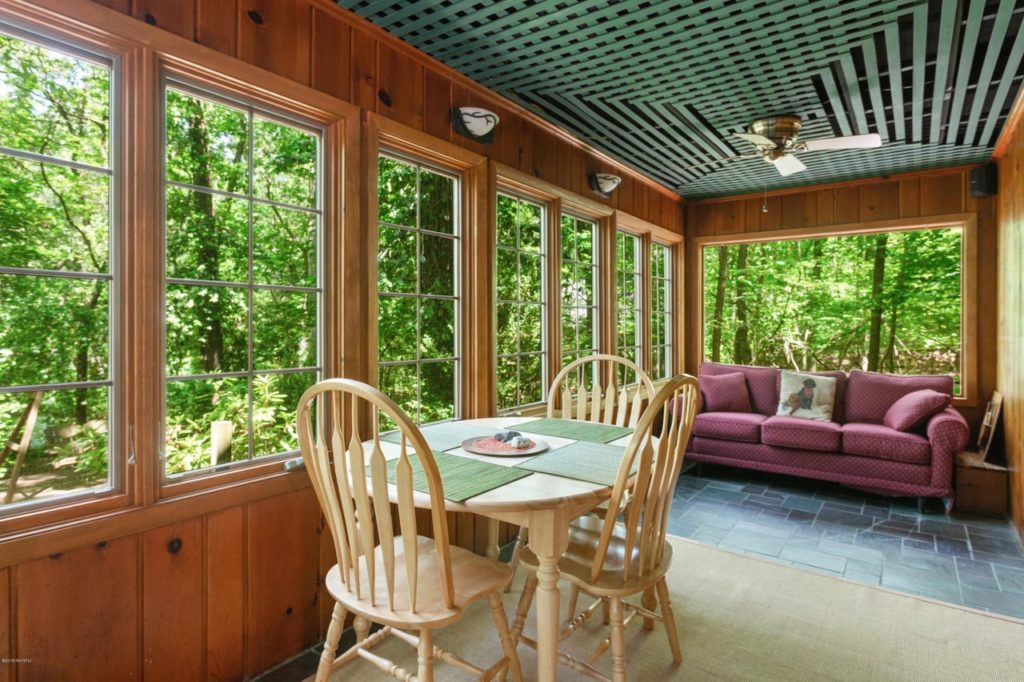
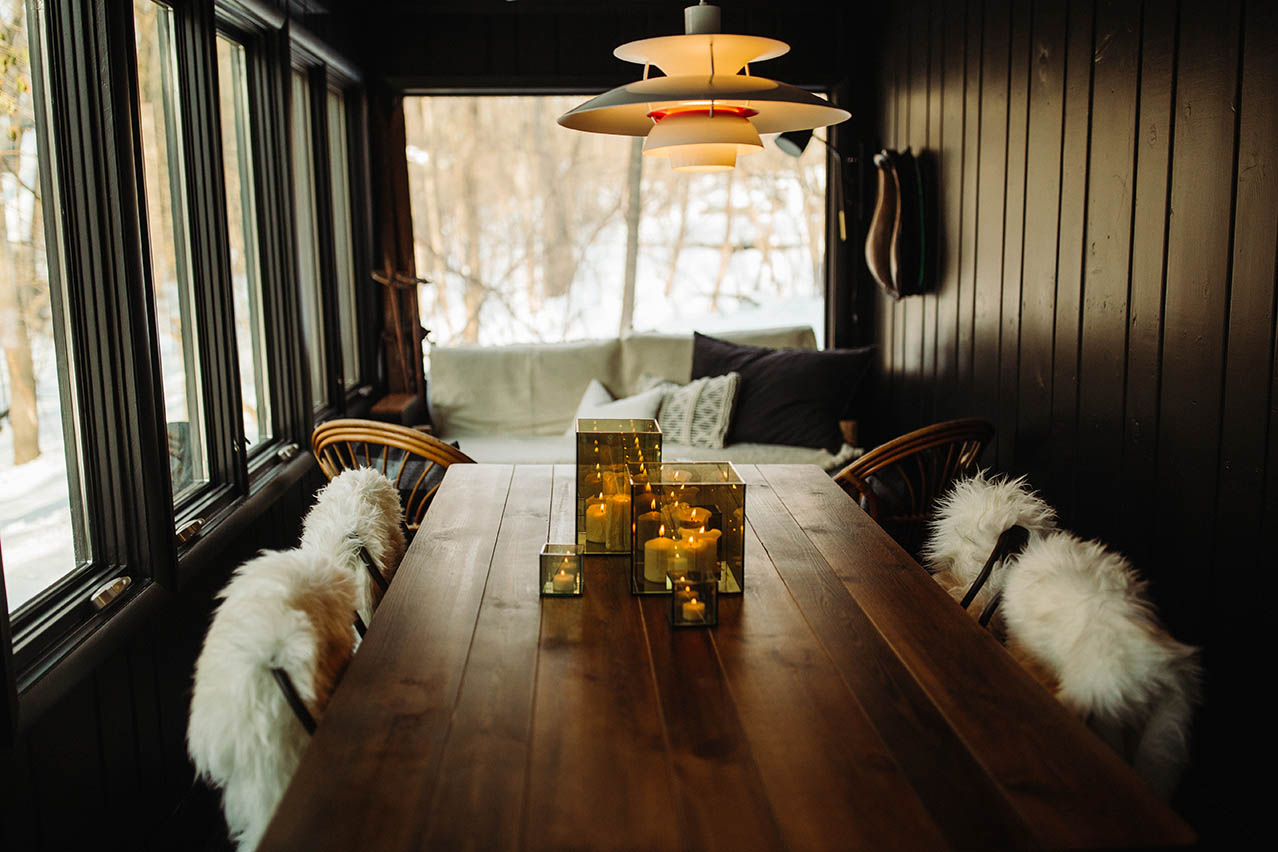
This room was stripped down to the bone. Completely new ceiling was put in and insulated. New ductwork, crown molding, baseboards, black lighting and electrical. Scott was extremely hesitant about making this room black upon Sandras request, but he did it, and it turned out stunning. He calls it “the famous black sunroom.”
Bathroom
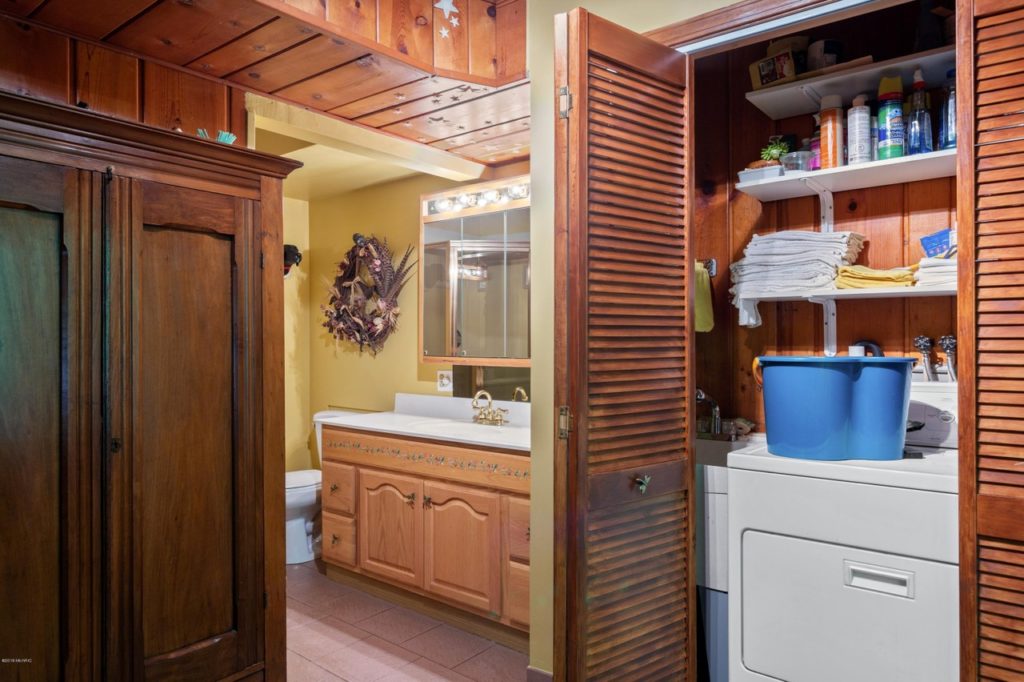
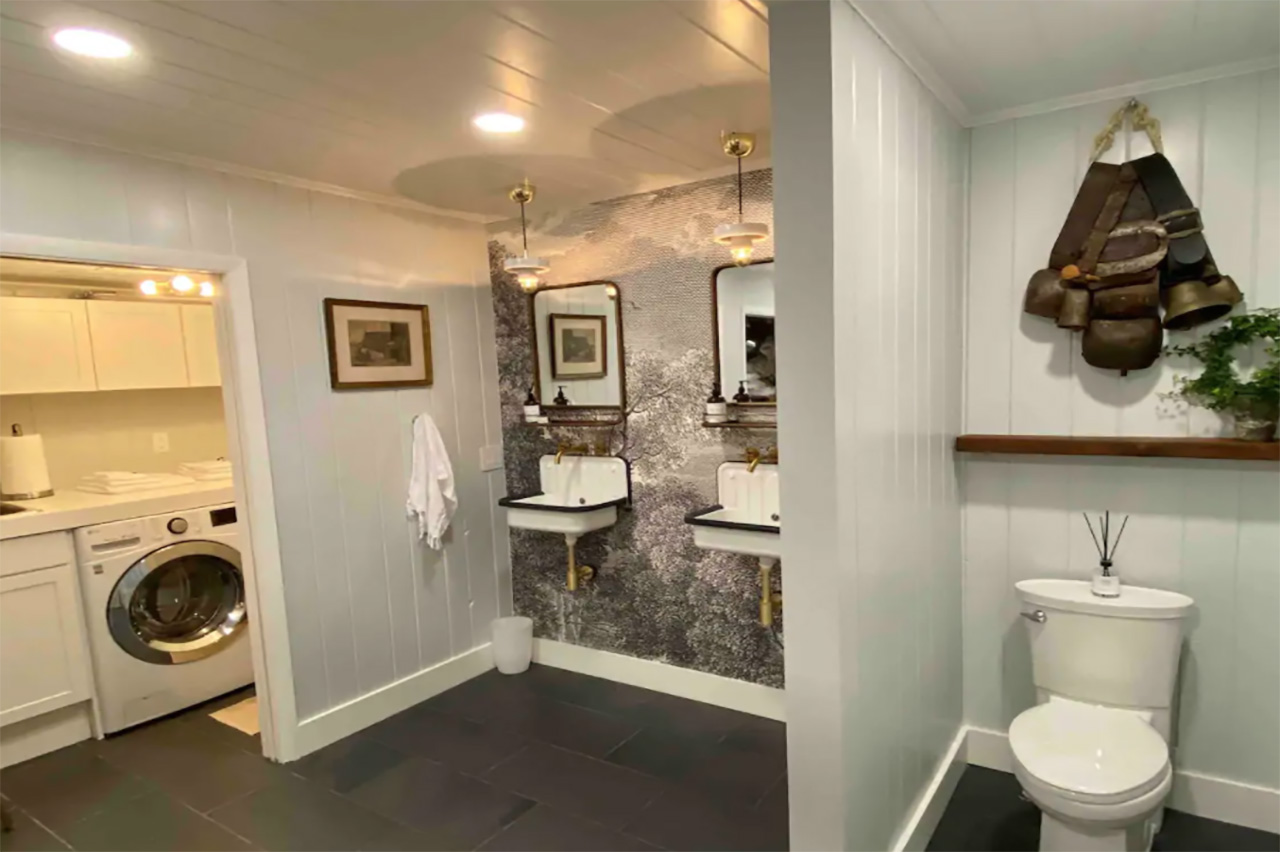
This was the biggest project of the cabin. A wall was partially removed and all the plumbing was rerouted. Channels were cut into the concrete to turn what used to be a closet into the shower. The original bathroom and shower is now the laundry room. Dual sinks were installed an Anthropologie mural was hung. The Thomas Dixon pendant lights were a gift from Sandra’s mom. The Swiss cow bells are original to Switzerland and also a gift from her mom. A new tankless water keeps everything nice and hot.
Loft/Bedrooms
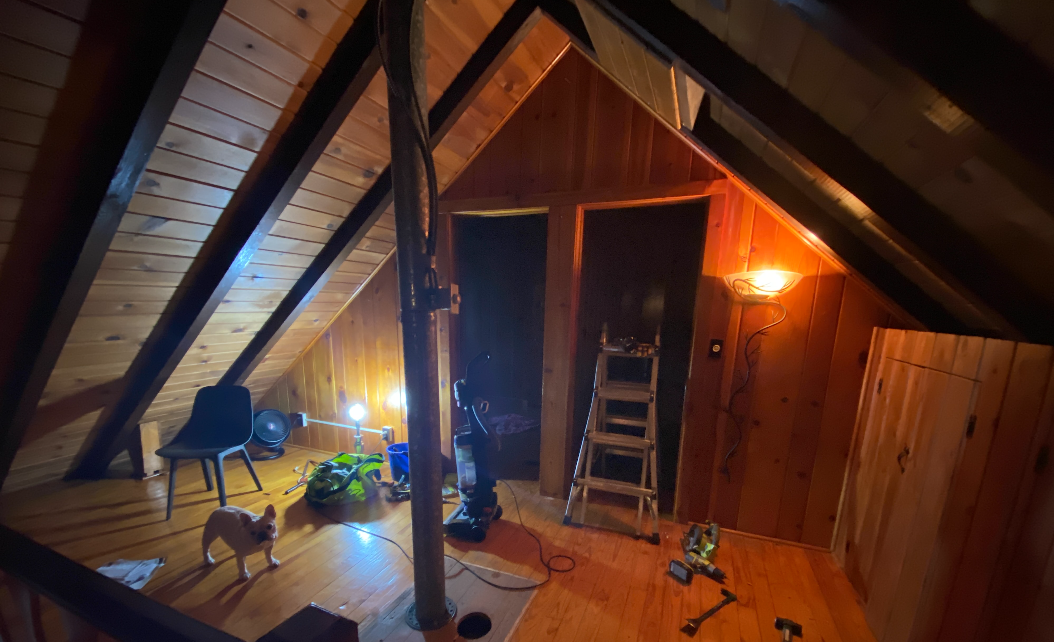
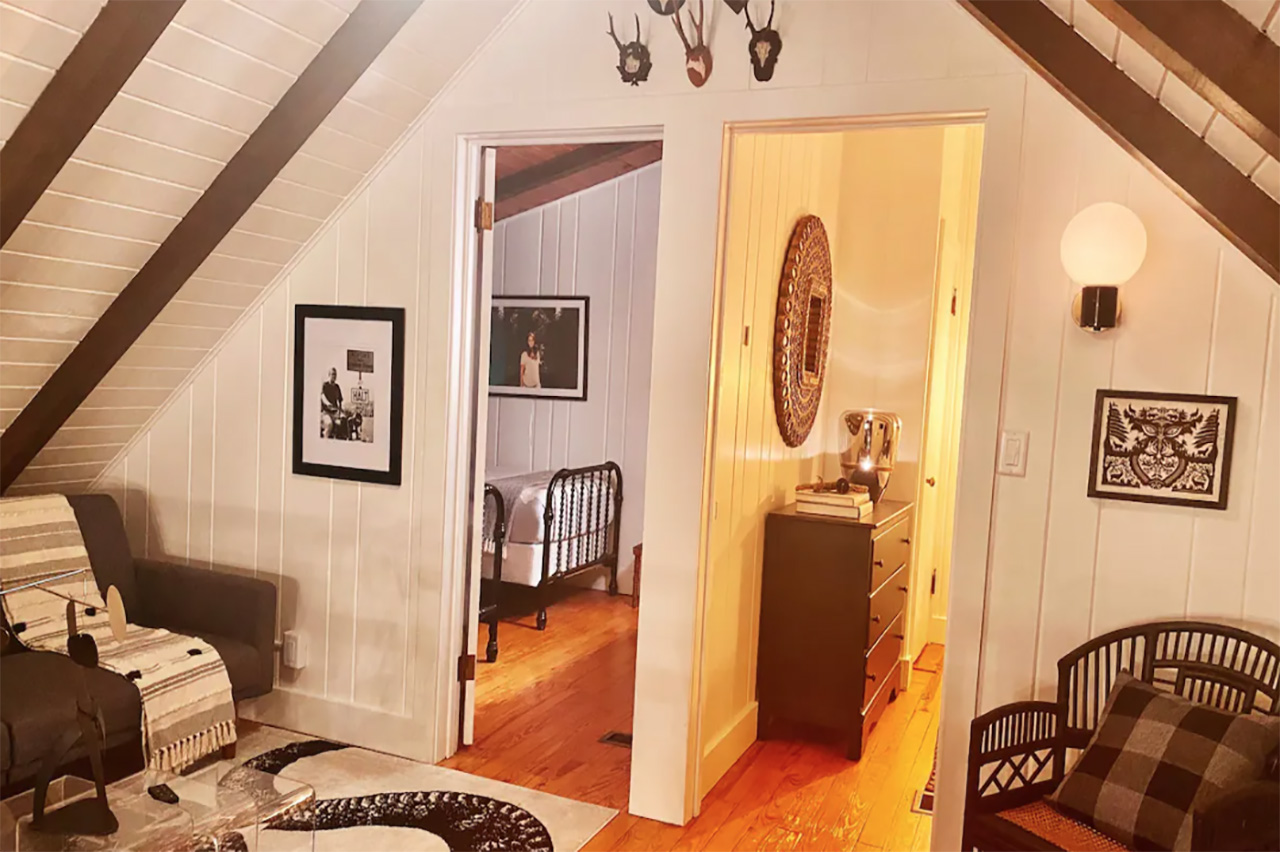
As you can see the bedrooms share a wall, with no insulation between the bedrooms. This is one of the reasons why we say it is perfect for one couple. You can see how the ductwork really took up space (you can see the marking on the floor where the enclosed book shelves were. Poppy was the construction foreman during part of this remodel, helping Scott stay on track. She was relentless.
Sunroom Exterior
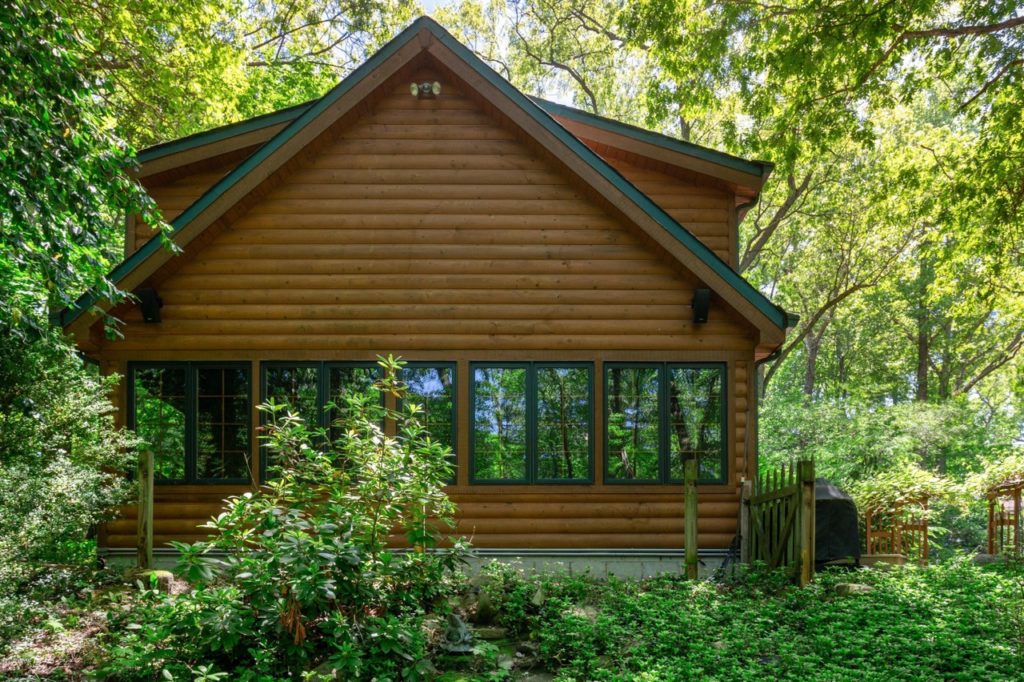
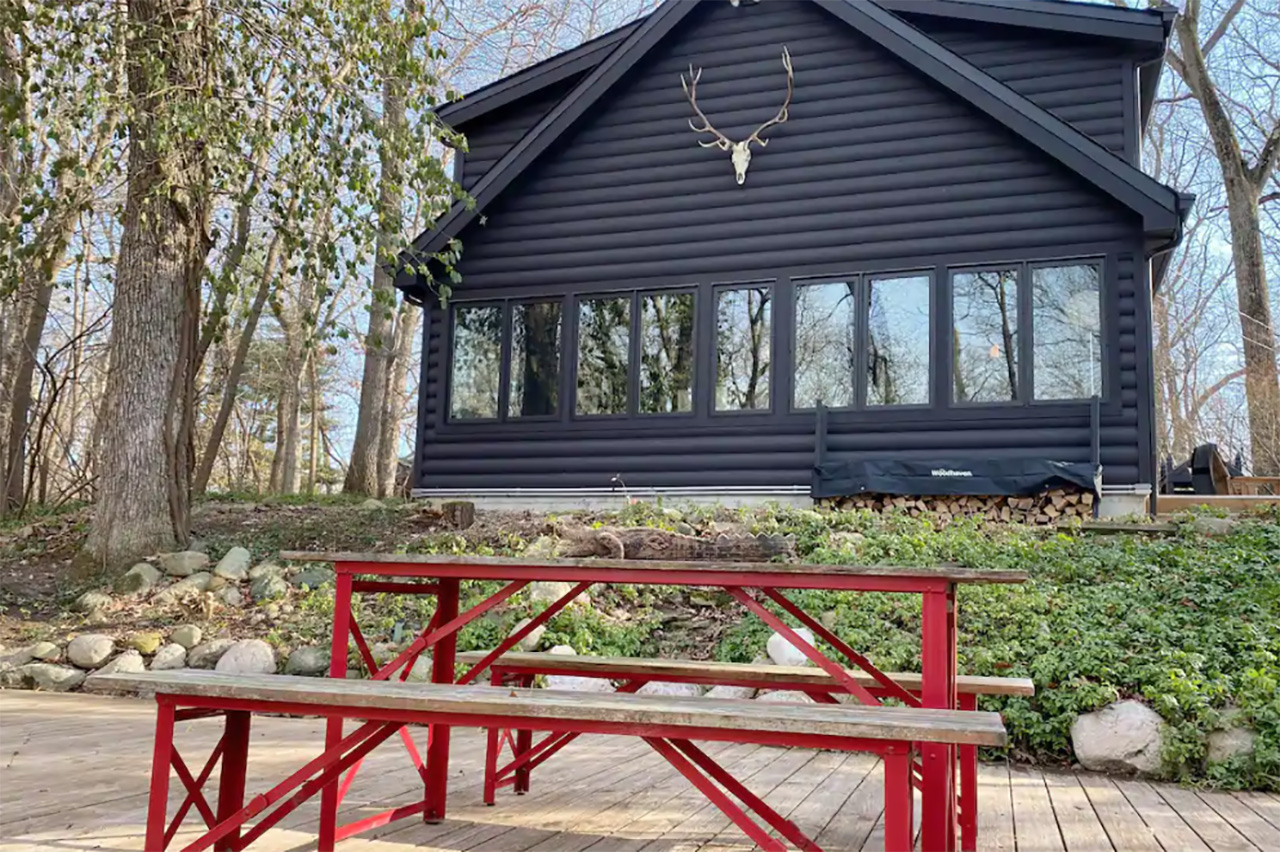
Sandra loves black, so it was only natural that we had the entire cabin painted black. The antlers are fake but bring more Swiss vibes to the exterior.
Future Improvements
We have many improvements that we want for our chalet. Here is a list of the improvements we plan to complete.
New Metal Roof and Gutters (Black of course)
Reshape driveway
Japanese Soaking Tub
Full Home Generator
2 Car Garage (styled to match the cabin)
Landscaping



